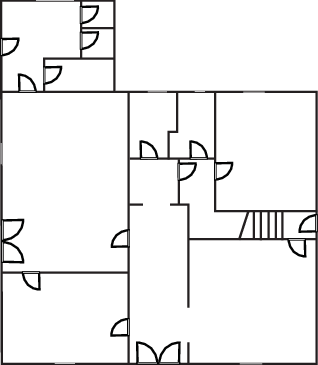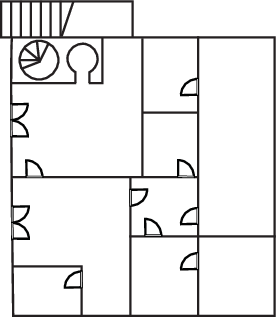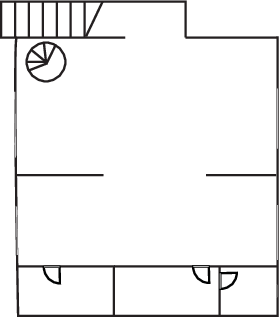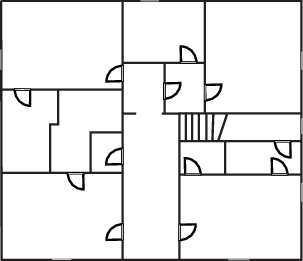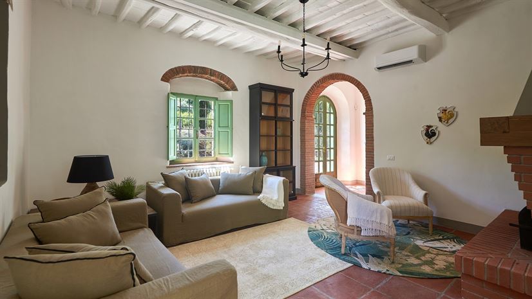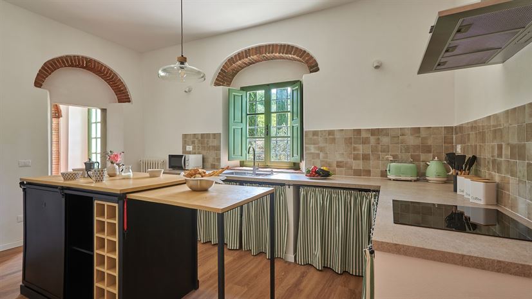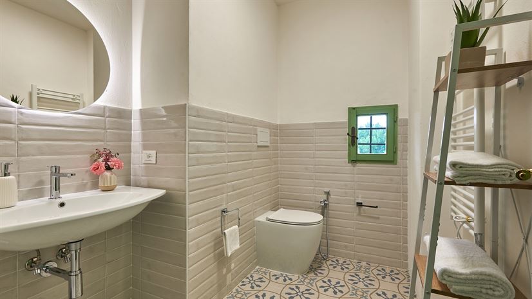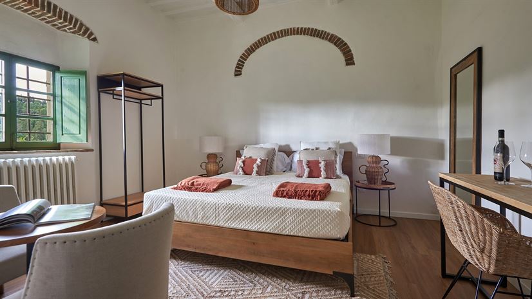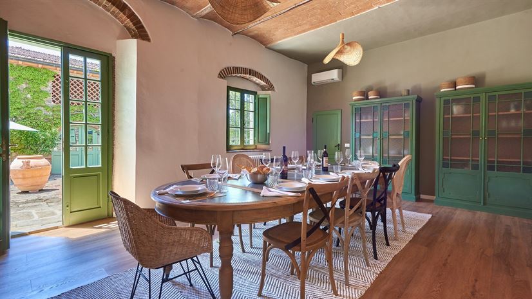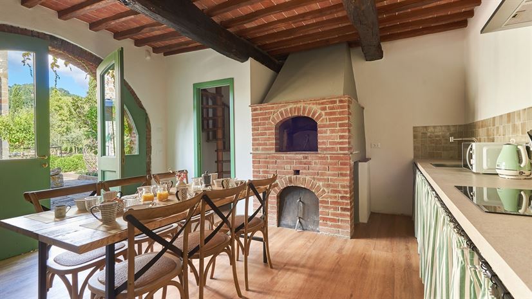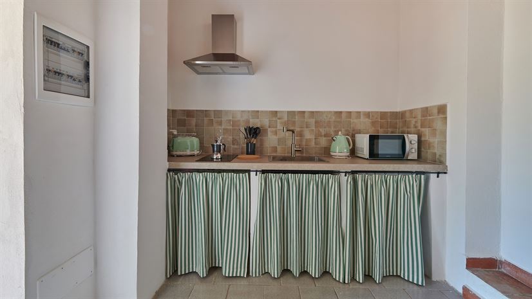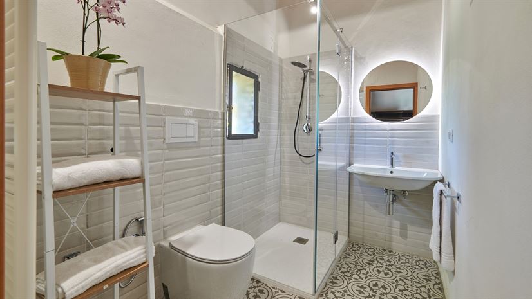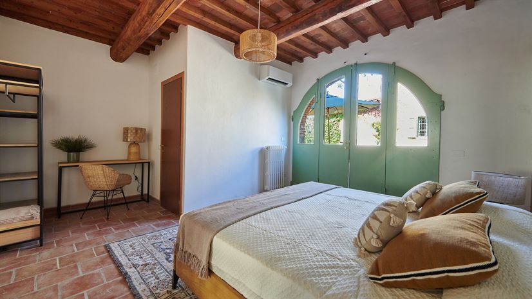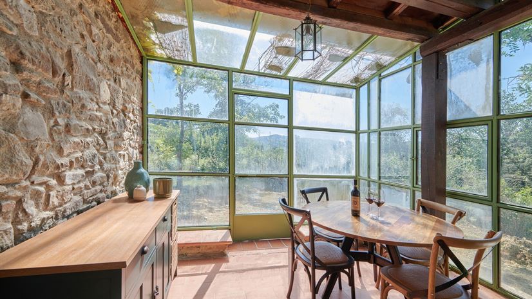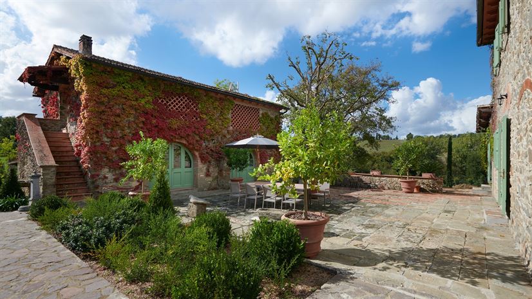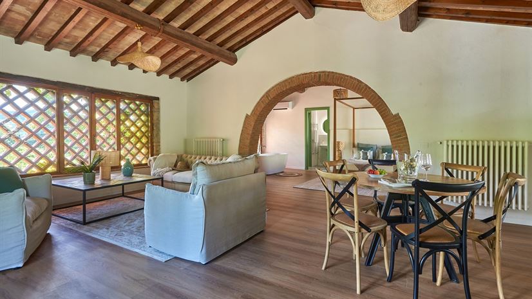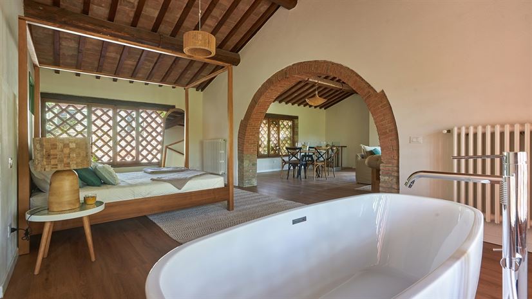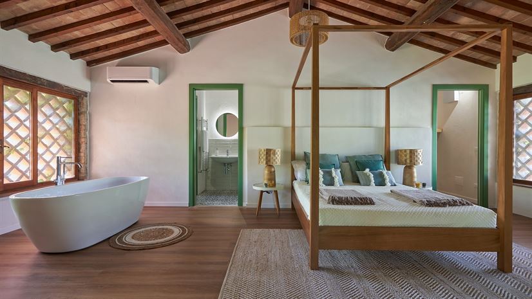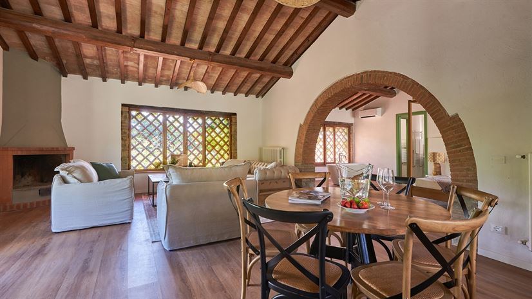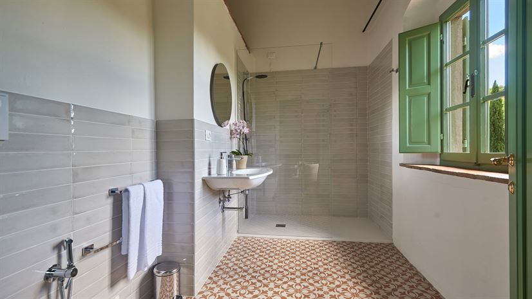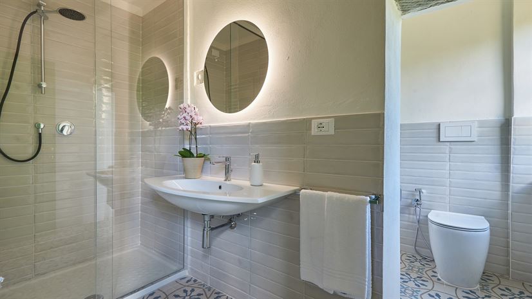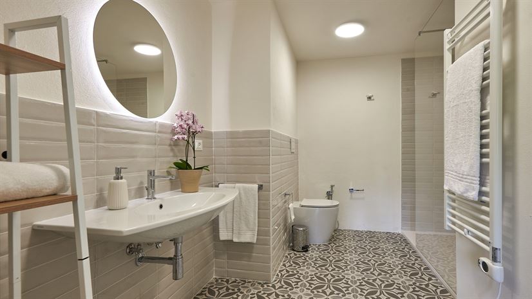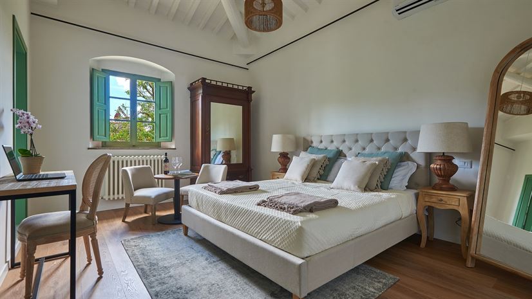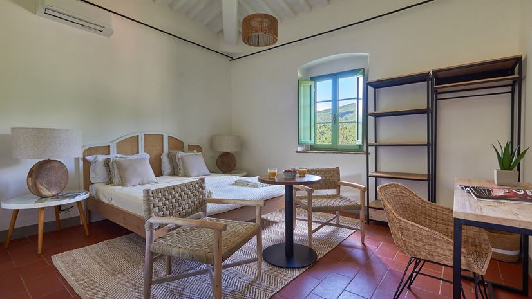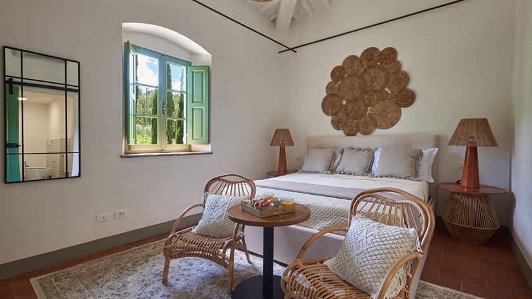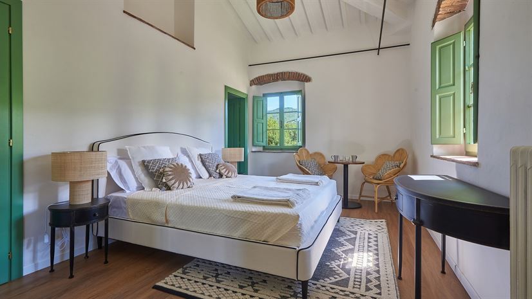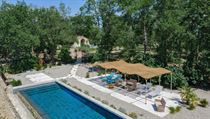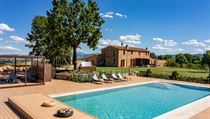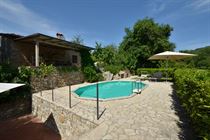Découvrez le charme envoûtant du Pian del Gallo, un domaine viticole traditionnel toscan qui marie parfaitement le caractère historique avec des équipements modernes. Située à seulement 2 km de la célèbre piazza de Greve in Chianti, la villa se trouve à 20 minutes de marche du centre de la ville, où des boutiques artisanales, des restaurants raffinés et des pâtisseries pittoresques vous attendent. L'emplacement idéal de Greve in Chianti, sur la route principale entre Florence et Sienne, en fait un point de départ parfait pour explorer la région du Chianti Classico.
La villa comprend des installations modernes harmonieusement intégrées dans ses anciennes structures en pierre. Avec deux cuisines bien équipées, les hôtes peuvent profiter de repas tant à l'intérieur qu'à l'extérieur. La cuisine extérieure, dotée d'un four à pizza, est idéale pour des soirées barbecue ou pizzas conviviales. Une grande terrasse ombragée relie la maison principale à la grange, offrant un espace parfait pour la détente et les rassemblements.
La grange abrite une impressionnante suite principale au premier étage, offrant une retraite privée et luxueuse. Tout au long de la villa, les caractéristiques architecturales d'origine ont été préservées, renforçant l'ambiance authentique de la Toscane.
Tenuta Pian Del Gallo vous invite à vous immerger dans l'élégance tranquille de la Toscane, où l'histoire, la culture et la beauté naturelle se rencontrent pour offrir une expérience de vacances inoubliable.
Rez-de-chaussée
Entrée
Placard lateral
Salon
Canapés, fauteuils, tables basses, Smart TV, étagères, cheminée (décoration uniquement), climatization
Cuisine
Entièrement équipée, îlot central, réfrigérateur/congélateur, plaque à induction, climatisation
Salle à manger
Grande table, chaises, vitrine, buffet, climatisation, porte-fenêtre donnant sur la terrasse
Chambre 1
Lit double (ne peut pas être converti en lits jumeaux), tables de nuit, étagères, porte-vêtements, climatisation.
Salle de bain attenante
Douche, lavabo, WC avec kit douche.
Buanderie
Lave-linge/Sèche-linge
Salle de douche
Douche, lavabo, WC.
Salle de douche supplémentaire
Douche
Premier étage
Chambre 2
Lit double (non convertible en lits jumeaux), tables de nuit, étagères, porte-vêtements, climatisation.
Salle de bain attenante
Douche, lavabo, WC avec kit douche.
Chambre 3
Lit double (ne peut pas être converti en lits jumeaux), tables de nuit, armoire, bureau, table, chaises, climatisation.
Salle de bain attenante
Douche, lavabo, WC avec kit douche.
Chambre 4
Lit double (ne peut pas être converti en lits jumeaux), tables de nuit, porte-vêtements, étagères, table, chaises, climatisation.
Salle de bain attenante
Douche, lavabo, WC avec kit douche.
Chambre 5
Lit double (ne peut pas être converti en lits jumeaux), tables de nuit, placard intégré, table, chaises, bureau, climatisation.
Salle de bain attenante
Douche, lavabo, WC avec kit douche.
Cottage
Rez-de-chaussée
Cuisine / Salle à manger
Entièrement équipée, plaque à induction, réfrigérateur/congélateur, climatisation.
Suite
Kitchenette
Plaque à induction, réfrigérateur/congélateur, porte vers une terrasse abritée, terrasse avec table et chaises.
Chambre 6
Lit double (ne peut pas être converti en lits jumeaux), tables de nuit, table, chaises, étagères, porte-vêtements, climatisation.
Salle de bain attenante
Douche, lavabo, WC avec kit douche.
Premier étage (accessible via un escalier intérieur colimaçon et un escalier extérieur)
Suite 2
Salon / Chambre 7 / Salle de bain
Canapés, table basse, cheminée (décoration uniquement), table, chaises, lit à baldaquin, armoire intégrée, baignoire avec douchette, climatisation.
Salle de bain attenante
Douche, double lavabo, WC avec kit douche.
Piscine privée :
Longueur : 12 mètres
Largeur : 5 mètres
Profondeur : 1,4 mètres
Entrée : Marches romaines
Ouverture : Mai à octobre
Clôturée : Oui
Aménagée : Chaises longues et parasols
Nettoyée: Chlore
Distance de la villa : 30 mètres

